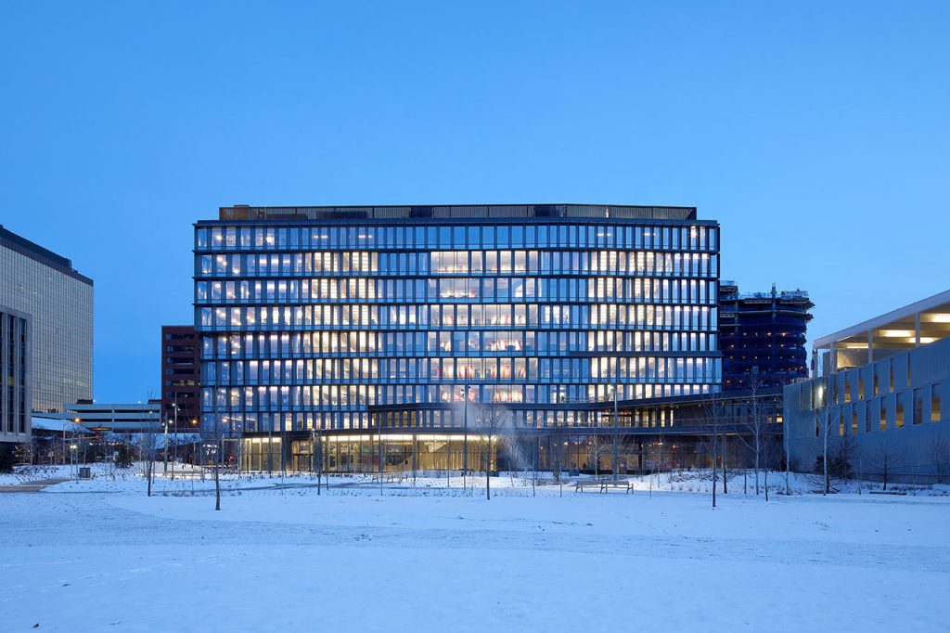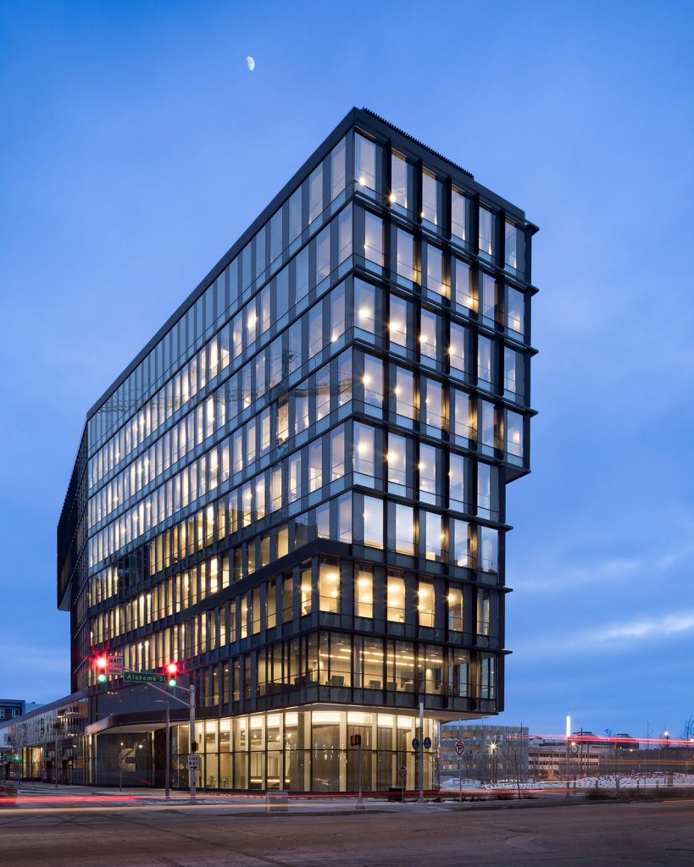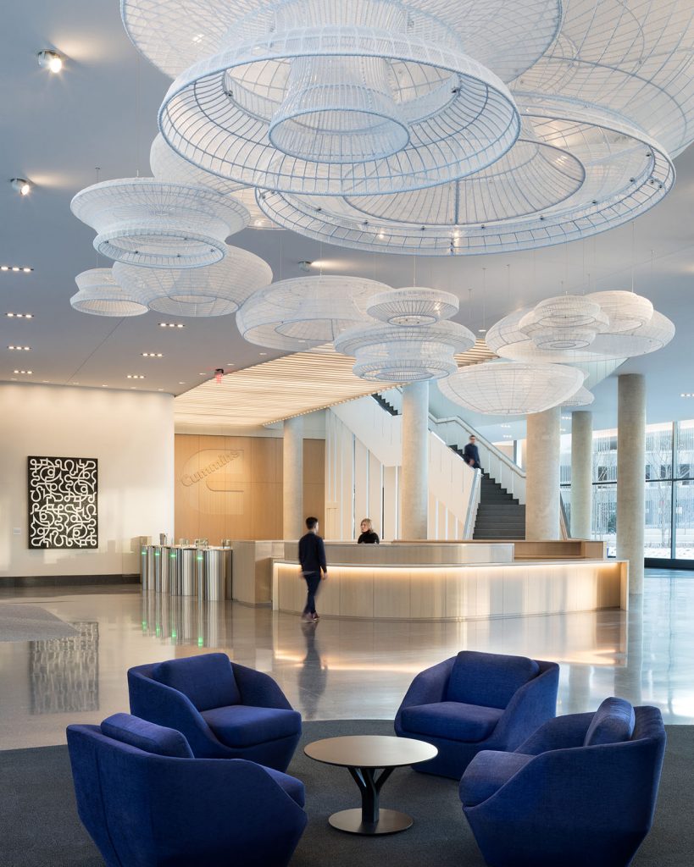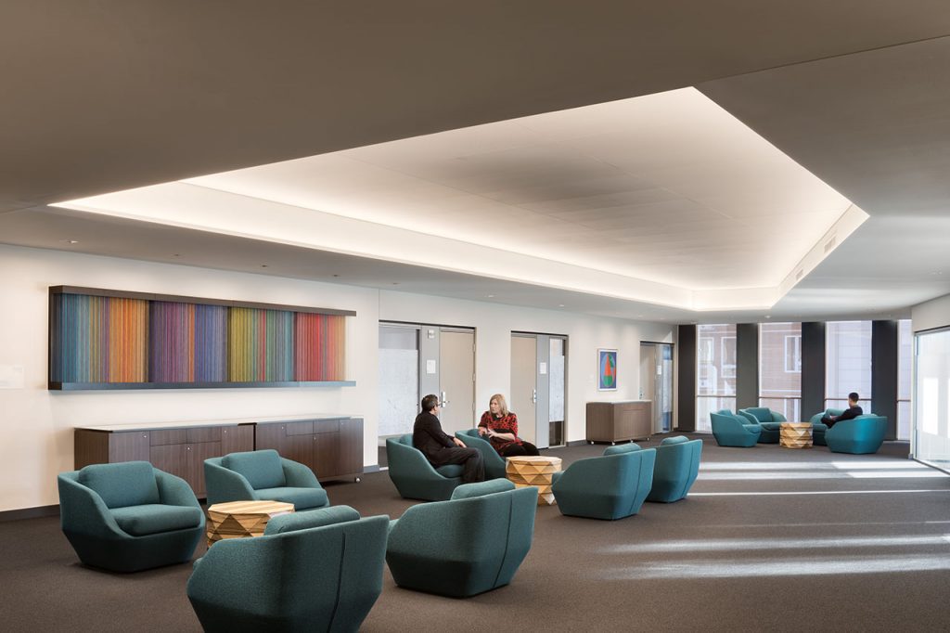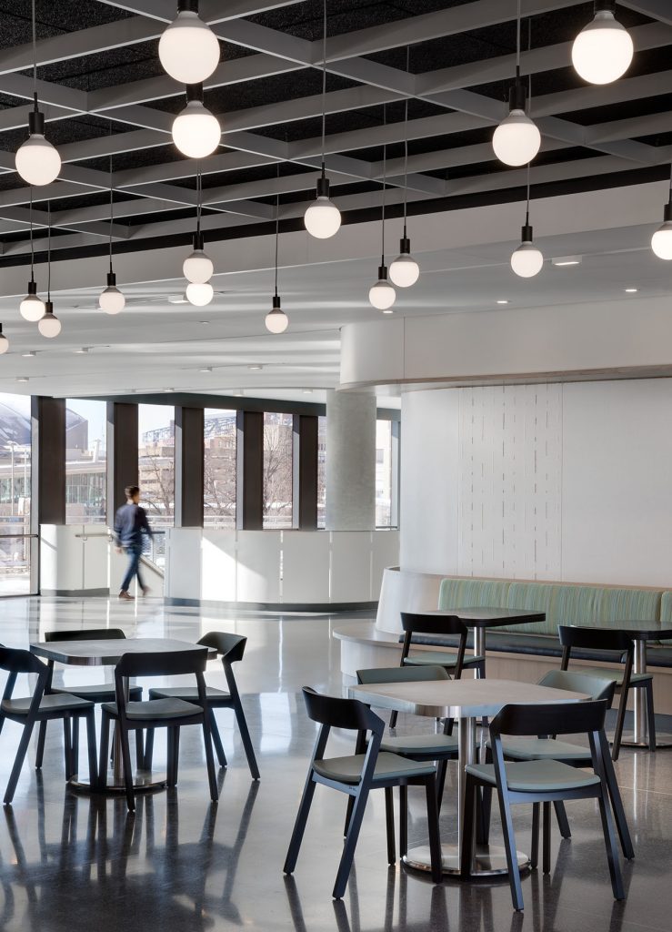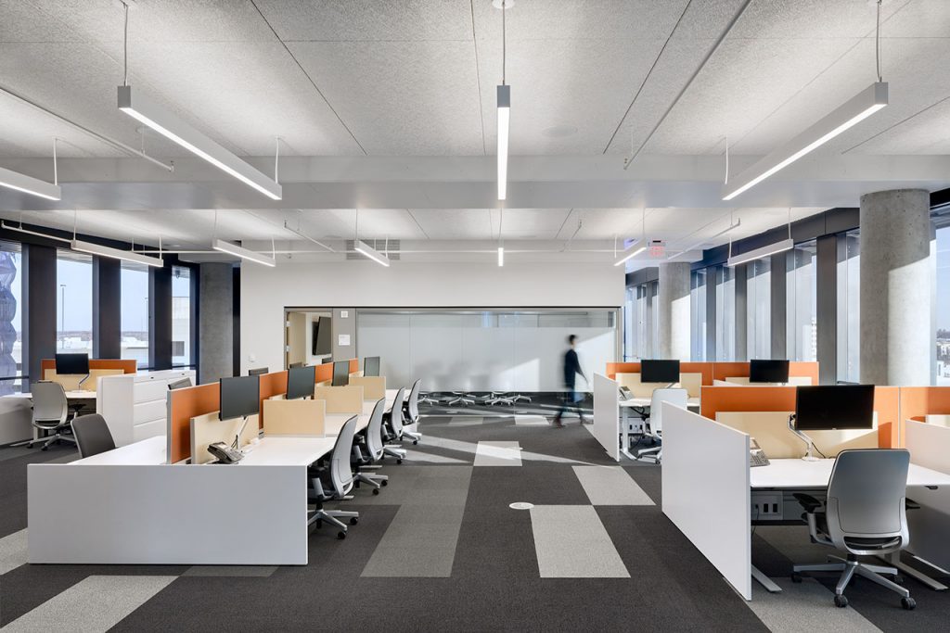Architect
Deborah Berke Partners
Background
180,000 square feet
The new headquarters for Cummins, a diesel engine company, is located in downtown Indianapolis. Our team was challenged to develop lighting solutions for both interior and exterior spaces. The lobby serves as both an inviting public space for the employees and visitors before they reach the workplace, as well as a lantern at night, signifying the entry point into the building. The workspace lighting is designed to be energy efficient. The building’s narrow foot print allows all spaces to be filled with unobstructed natural light so that when glare free daylight is available the electric lights respond in a complementary way.

